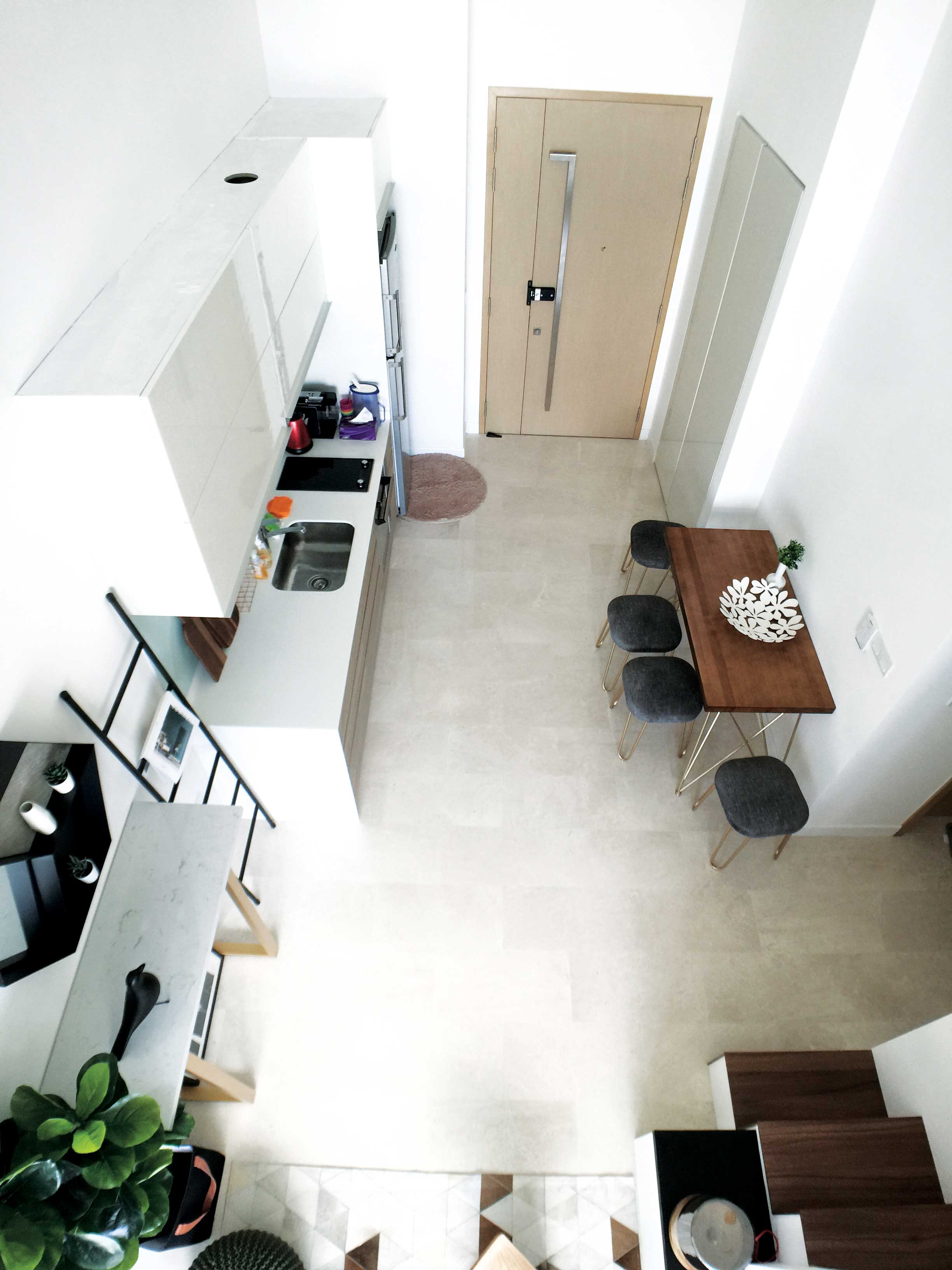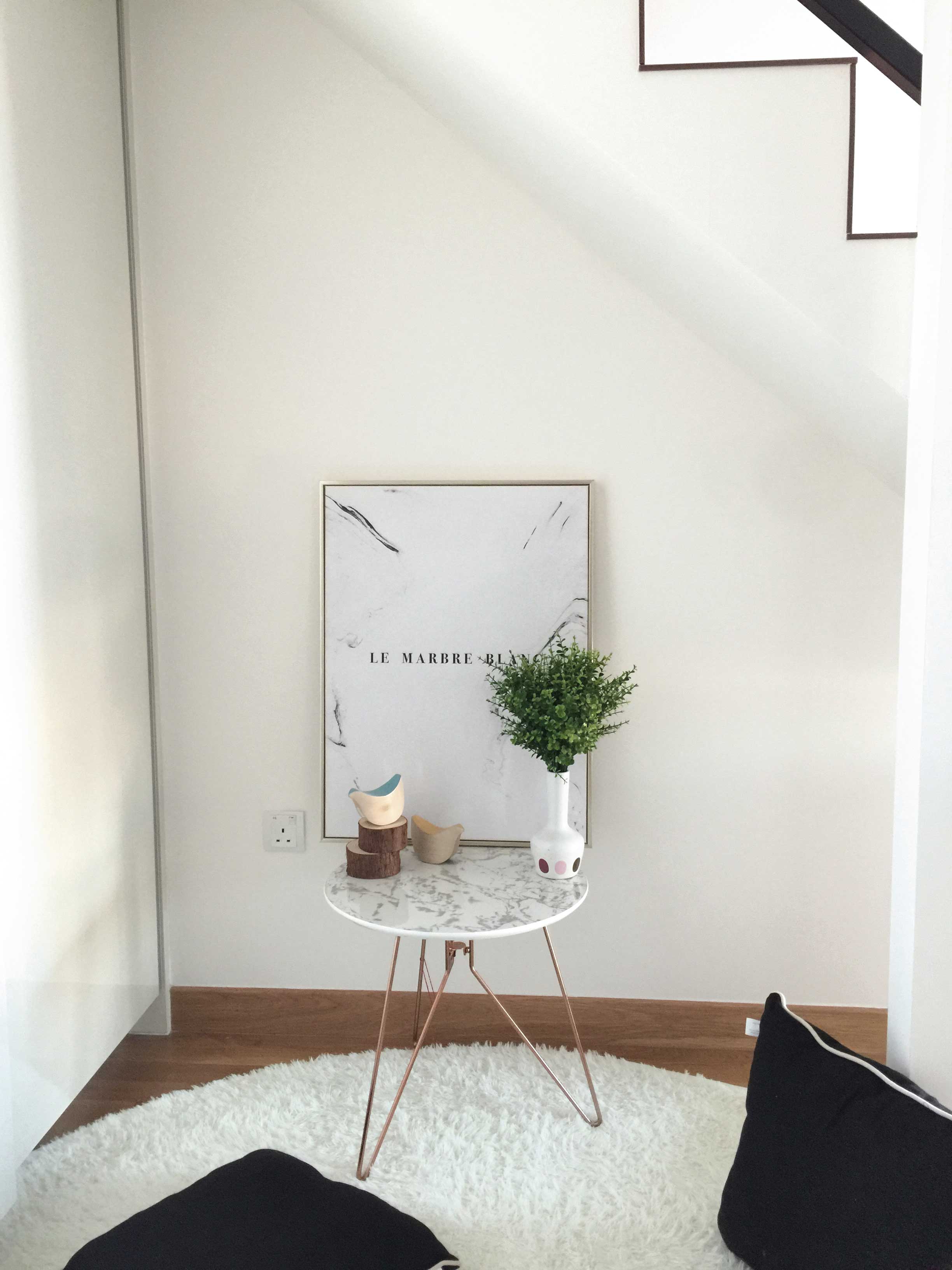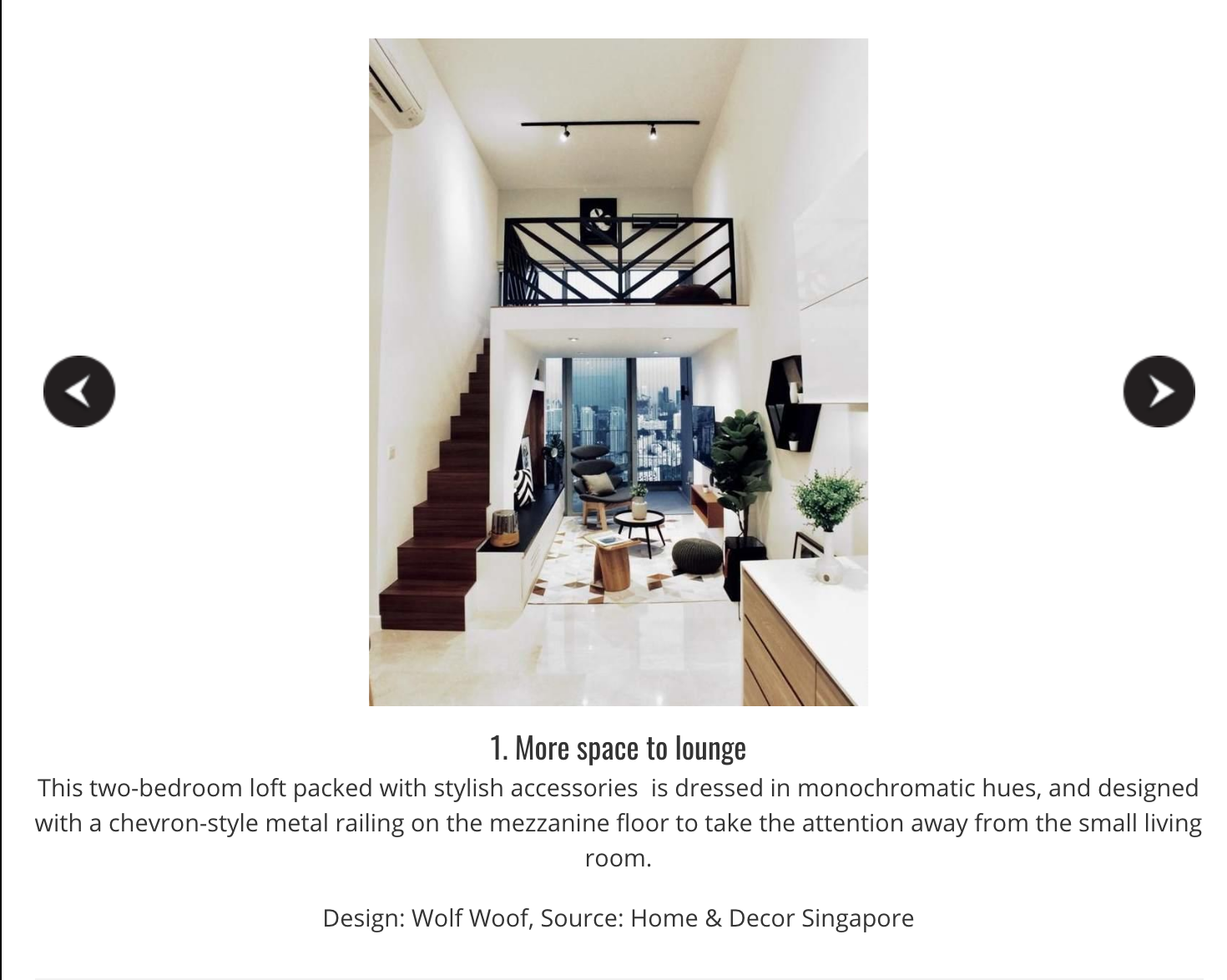Minimalist Chic In The City
It was clear right from the start that this stylish couple in their thirties was not for mediocre stuff/style. They wanted a chic loft. One that speaks of their style and lifestyle. Having lived in both England and Taiwan, they have grown to appreciate the intricacies of old monuments and the clean lines of modern architecture. And a minimalist chic loft was exactly what we created for them.
Compact yet chic living room dressed in monochrome hues.
Nook below loft for TV watching and guest entertaining.
Carefully curated home decor accessories spice up an otherwise bare wall.
To give small homes their personality, it is crucial to carve out areas and create ‘zones’ in a home. Here, a bar table was added to layer up and define the space.
A loft was created above the living room to fully utilise the vertical space in this home. Perfect for chilling on a lazy Sunday morning.
Accessories handpicked to create the perfect chillout loft.
A mini loft was created in the master bedroom to free up more usable space for future use.
Stairs fabricated with premium material used for modular kitchens.
View down from the living room loft.
A cosy little corner below the loft that is versatile enough to be a makeup area, a walk-in wardrobe and more…
Wake up and smell the coffee in a comfy little loft bed.
Loft bed that’s compact yet functional enough to serve its purpose.
Restricted by the living room size, the choice of furniture pieces had to be strategic. Statement pieces such as the lounge chair, stool and pouf were picked to express more style and personality than the regular sized couch.
The result: A timeless, hassle-free, designer chic loft with style that’s made to last.
watch the transformation here:
featured on:
Home & Decor Online: House Tour: A two-bedroom loft packed with stylish accessories
Home & Decor Online:
https://www.homeanddecor.com.sg/gallery/7-singapore-apartments-with-mezzanine-floors-for-added-space/

















